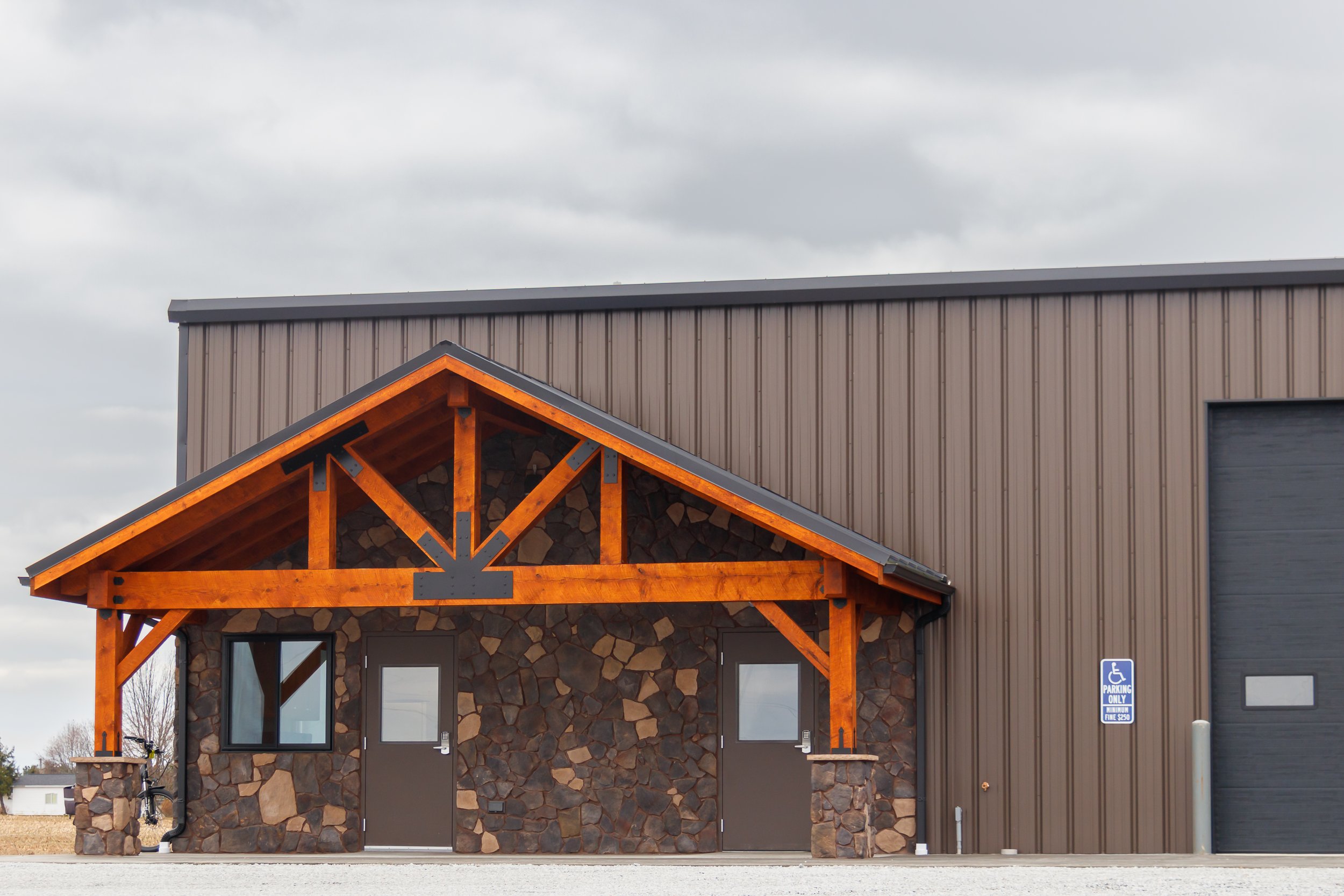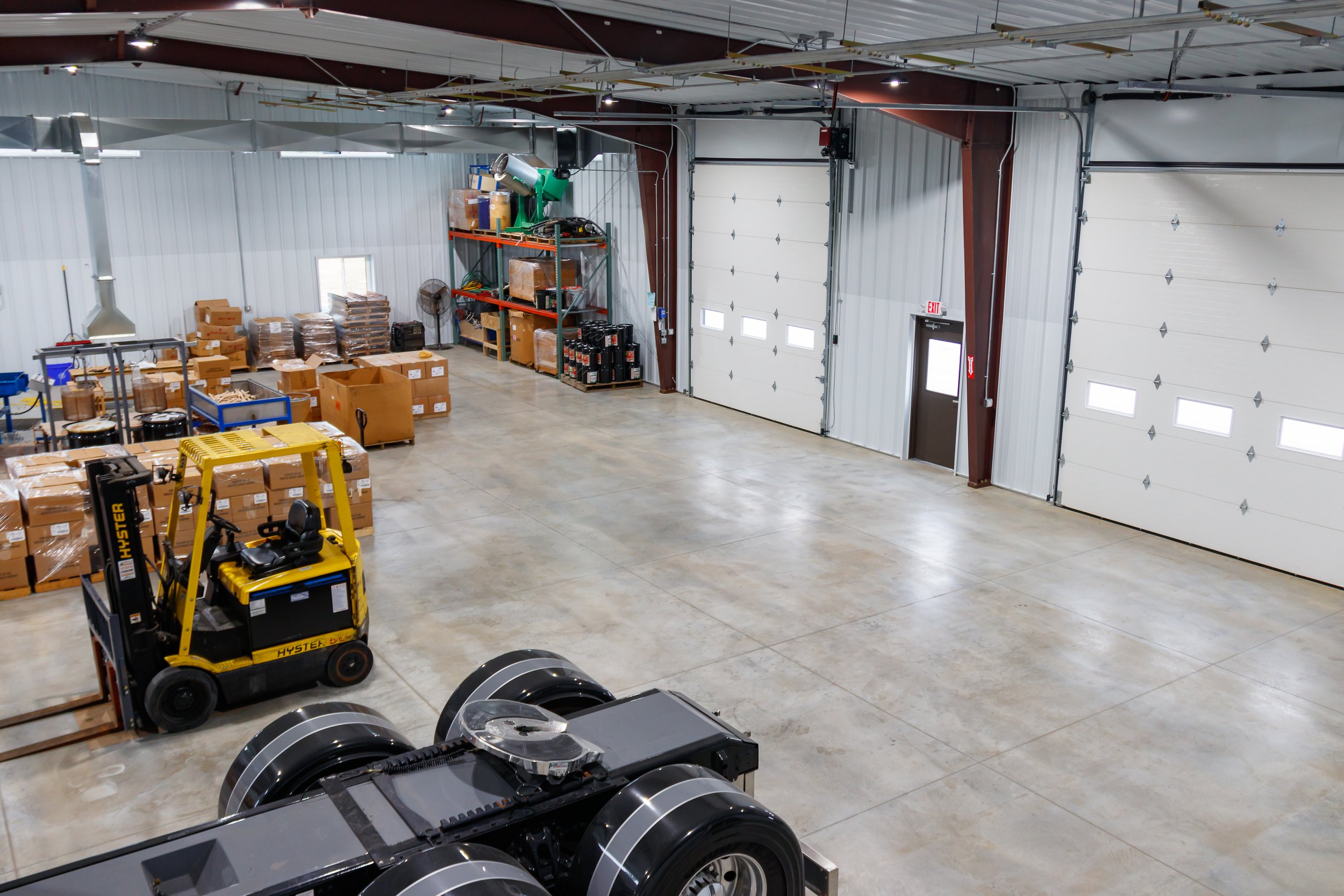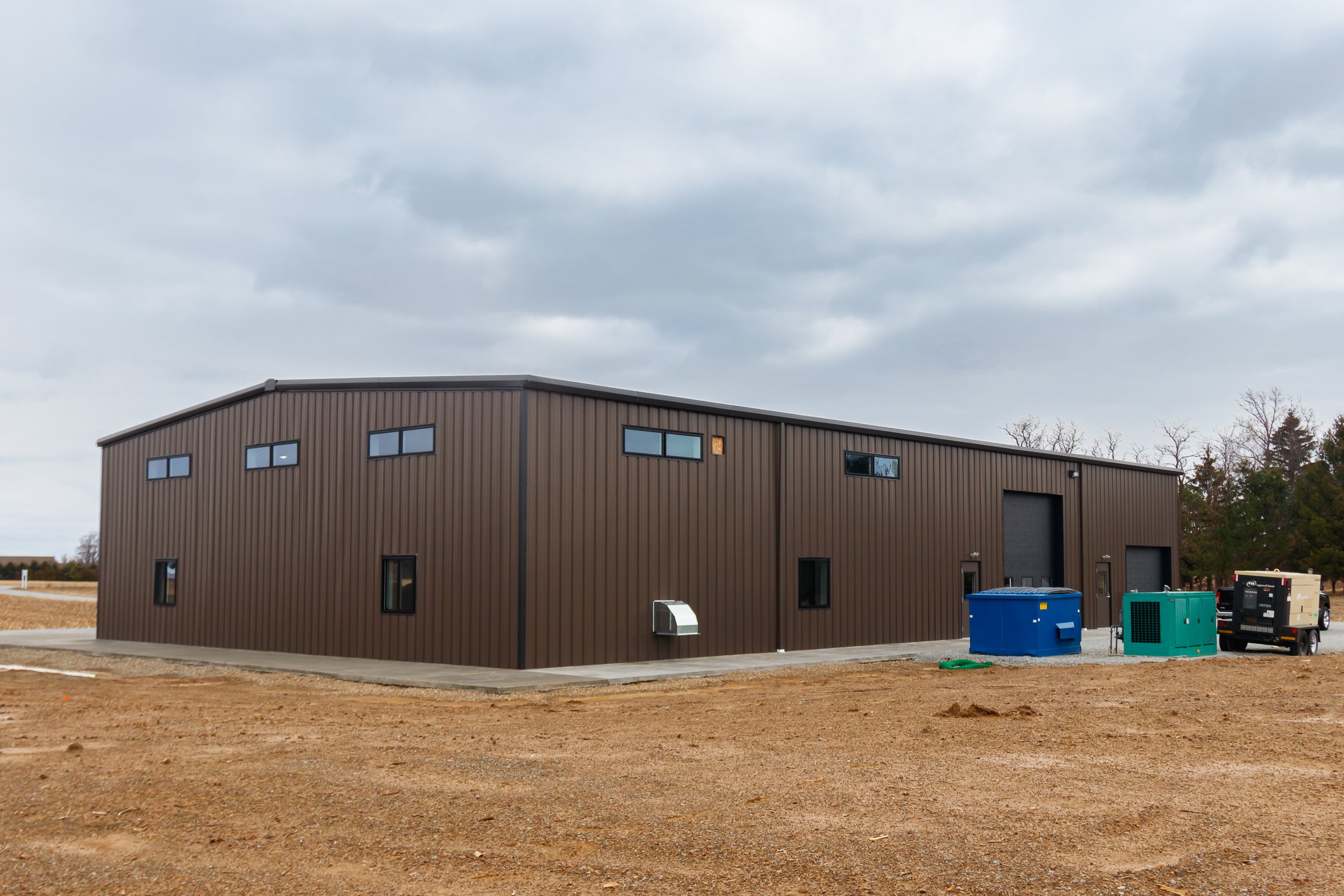Light MFG & Storage
Project Details
Total SQ FT:
6,000 SF first floor, 960 SF on 2nd floor (16x60)
Length, width, height: 60’ x 100 x 18’
Material Supplier: PEMB: Central States, Keim Lumber, First Choice, McElroy
Metal Supplier: Central States, McElroy, First Choice
Siding Style & Color: PEMB SIDING: reverse rib: Burnished Slate
Roof Style & Color: PEMB: ROOF-seam “galvalume”, TIMBER FRAME ROOF: McElroy medallion loc-Black
Other Notes:
: Timber framed front entrance
: Cultured stone
: Full ht. liner panel inside














